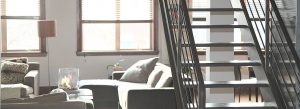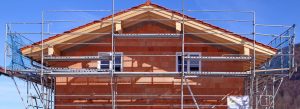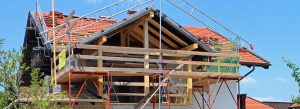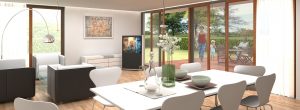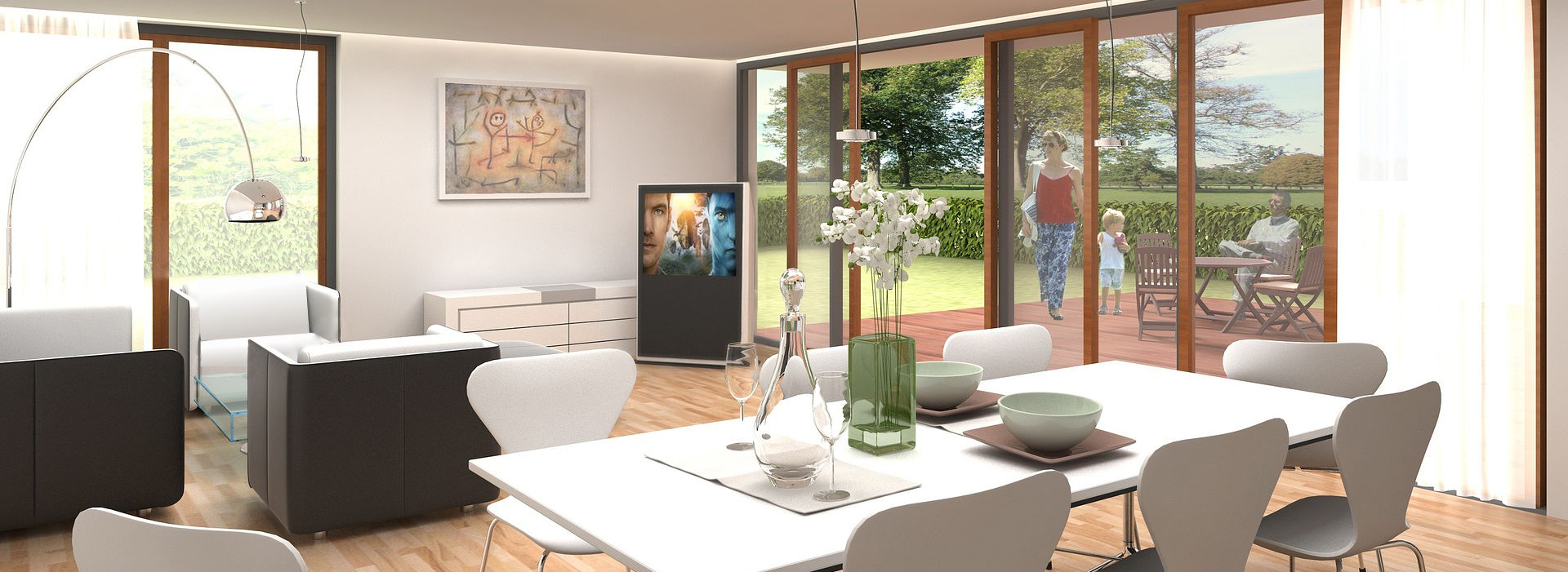
Slough Architectural Planning
Your local Architecture & Planning specialists, providing a prompt and professional service at a competitive price for all design, architectural planning and associated legal services.
Whether you require an extension, new build, loft conversion or a new business application we can help to obtain them for you.
After an initial meeting to discuss your requirements, we will advise you on your best possible solution. From there we will prepare all plans, forms and attend any meetings with council officials if required.
With over 15 years experience working in the Slough area, we have built up a good working relationship with all the local planning authorities, ensuring your plans are designed and approved with the minimum of delays. Our Architectural Services in Slough are well known throughout the commercial and domestic sectors so call 01753 709594 today to speak to an adviser.
Contact us for advice* or to request a survey
Questions? For Architectural Planning Call
Architect Services Near Me Slough
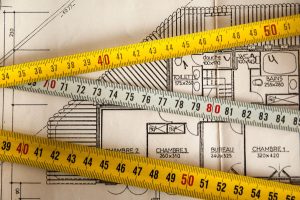 Our specialist team are on hand to provide you with a range of architect services in Slough. You shouldn't have to worry about your planning applications going to waste as our expert team of planning consultants in Slough will draw up the architectural plans that you require and ensure that they meet all legal requirements.
Our specialist team are on hand to provide you with a range of architect services in Slough. You shouldn't have to worry about your planning applications going to waste as our expert team of planning consultants in Slough will draw up the architectural plans that you require and ensure that they meet all legal requirements.
Our team will carry out your these architectural services in Slough, in three simple steps:
Step 1 - We Consult
A member of the team will visit your property at a time that best suits you. We will survey the property, discuss your ideas and what you would like to achieve and then consult you on the project ensuring all legal requirements are met.
Step 2 - We Draw
We will draw your extension plans for you, ensuring the highest possibility that the plans will be approved.
Step 3 - We Submit
Planning permission in Slough can often be a bit tedious however our team will draw and lodge all planning applications within 48 hours.
Lawful development criteria for extensions
This guidance reflects temporary increases to the size limits for single-storey rear extensions that must be completed by 30 May 2019, and the associated neighbour consultation scheme.
An extension or addition to your house is often considered to be permitted development, not requiring an application for planning permission, subject to the following limits and conditions:
- No more than half the area of land around the "original house"* would be covered by additions or other buildings.
- No extension forward of the principal elevation or side elevation fronting a highway.
- No extension to be higher than the highest part of the roof.
- Single-storey rear extension must not extend beyond the rear wall of the original house* by more than three metres if an attached house or by four metres if a detached house.
- In addition, outside Article 2(3) designated land* and Sites of Special Scientific Interest the limit is increased to 6m if an attached house and 8m if a detached house until 30 May 2019.
- These increased limits (between 3m and 6m and between 4m and 8m respectively) are subject to the prior notification of the proposal to the Local Planning Authority and the implementation of a neighbour consultation scheme. If objections are received, the proposal might not be allowed.
- Maximum height of a single-storey rear extension of four metres.
- Extensions of more than one storey must not extend beyond the rear wall of the original house* by more than three metres.
- Maximum eaves height of an extension within two metres of the boundary of three metres.
- Maximum eaves and ridge height of extension no higher than existing house.
- Side extensions to be single storey with maximum height of four metres and width no more than half that of the original house.
- Two-storey extensions no closer than seven metres to rear boundary.
- Roof pitch of extensions higher than one storey to match existing house.
- Materials to be similar in appearance to the existing house.
- No verandas, balconies or raised platforms.
- Upper-floor, side-facing windows to be obscure-glazed; any opening to be 1.7m above the floor.
- On designated land* no permitted development for rear extensions of more than one storey.
- On designated land no cladding of the exterior.
- On designated land no side extensions.
* The term "original house" means the house as it was first built or as it stood on 1 July 1948 (if it was built before that date). Although you may not have built an extension to the house, a previous owner may have done so.
* Designated land includes conservation areas, national parks and the Broads, Areas of Outstanding Natural Beauty, and World Heritage Sites.
Please note: The permitted development allowances described here apply to houses and not to:
- Flats and maisonettes (view guidance on flats and maisonettes)
- Converted houses or houses created through the permitted development rights to change use as detailed in the change of use section)
- Other buildings
- Areas where there may be a planning condition, Article 4 Direction or other restriction that limits permitted development rights.
Architectural Services Slough
Our specialist team of planning consultants in Slough offer much more than a supporting role. We also provide loft conversion planning in Slough where applications are provided and submitted in less than 48 hours and Extension Planning In Slough! Our time served team of specialists not only offer support and consultancy but we are also able to provide planning permission and designs in Slough as well as architectural designs in Slough.
Not looking for Architectural Planning in Slough?
We provide a range of services in Slough:

