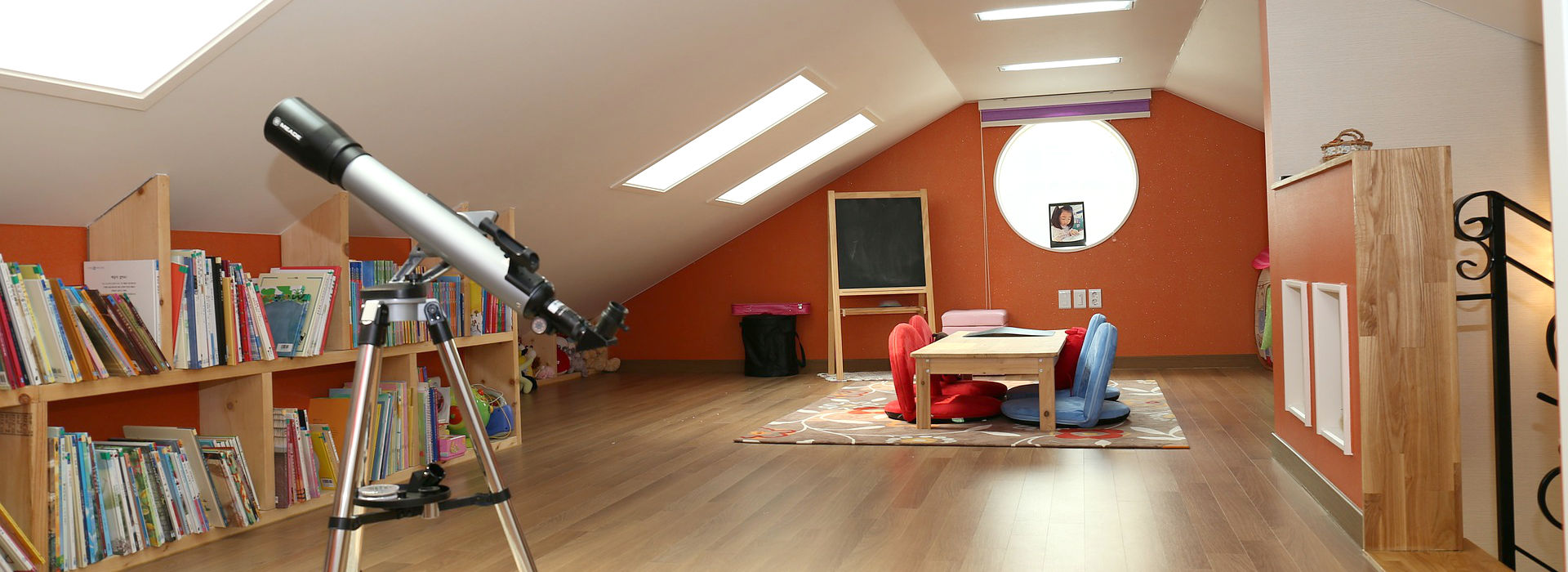
Loft Conversions
Knowing whether or not to apply for planning permission, for lofts in particular, is absolutely all-important.
You might think that if there's any doubt about it, the safest thing would always be to apply for planning permission. But you'd be wrong.
The engineering, stairs design, and vision behind is just as crucial.
In one instance, we insisted on acquiring a lawful development certificate for a loft conversion for one of our repeat builders, this one happened to be for his own house. Just after he finished the work, it turned out that the certificate had been issued in error, and the works were in fact not lawful. Were it not for the certificate we had obtained, he would have had to dismantle it. Retrospective permission would have almost certainly been refused.
Loft conversions to houses are generally -but not always - lawful to build without planning permission - see our general list below. Conversions to flats and other buildings are generally not.
Why not call us and check how the rules apply to your property. No commitment and no fee. We're happy to help.
Contact us for advice* or to request a survey
Questions? Give our loft conversion specialists a call today
Loft conversion planning information
Pages 19-20 of Schedule 2, part B - additions etc to the roof of a dwellinghouse - of The Town and Country Planning (General Permitted Development) (England) Order 2015, reads:-
Class B – additions etc to the roof of a dwellinghouse
Permitted development
B. The enlargement of a dwellinghouse consisting of an addition or alteration to its roof. Development not permitted
B.1 Development is not permitted by Class B if—
(a) permission to use the dwellinghouse as a dwellinghouse has been granted only by virtue of Class M, N, P or Q of Part 3 of this Schedule (changes of use);
(b) any part of the dwellinghouse would, as a result of the works, exceed the height of the highest part of the existing roof;
(c) any part of the dwellinghouse would, as a result of the works, extend beyond the plane of any existing roof slope which forms the principal elevation of the dwellinghouse and fronts a highway;
(d) the cubic content of the resulting roof space would exceed the cubic content of the original roof space by more than—
- (i) 40 cubic metres in the case of a terrace house, or
- (ii) 50 cubic metres in any other case;
(e) it would consist of or include—
- (i) the construction or provision of a verandah, balcony or raised platform, or
- (ii) the installation, alteration or replacement of a chimney, flue or soil and vent pipe; or
(f) the dwellinghouse is on article 2(3) land.
Conditions
B.2 Development is permitted by Class B subject to the following conditions—
(a) the materials used in any exterior work must be of a similar appearance to those used in the construction of the exterior of the existing dwellinghouse;
(b) the enlargement must be constructed so that—
- (i) other than in the case of a hip-to-gable enlargement or an enlargement which joins the original roof to the roof of a rear or side extension—
- (aa) the eaves of the original roof are maintained or reinstated; and
- (bb) the edge of the enlargement closest to the eaves of the original roof is, so far as practicable, not less than 0.2 metres from the eaves, measured along the roof slope from the outside edge of the eaves; and
- (ii) other than in the case of an enlargement which joins the original roof to the roof of a rear or side extension, no part of the enlargement extends beyond the outside face of any external wall of the original dwellinghouse; and
(c) any window inserted on a wall or roof slope forming a side elevation of the dwellinghouse must be—
- (i) obscure-glazed, and
- (ii) non-opening unless the parts of the window which can be opened are more than 1.7 metres above the floor of the room in which the window is installed.
Interpretation of Class B
B.3 For the purposes of Class B, "resulting roof space" means the roof space as enlarged, taking into account any enlargement to the original roof space, whether permitted by this Class or not.
B.4 For the purposes of paragraph B.2(b)(ii), roof tiles, guttering, fascias, barge boards and other minor roof details overhanging the external wall of the original dwellinghouse are not to be considered part of the enlargement.
